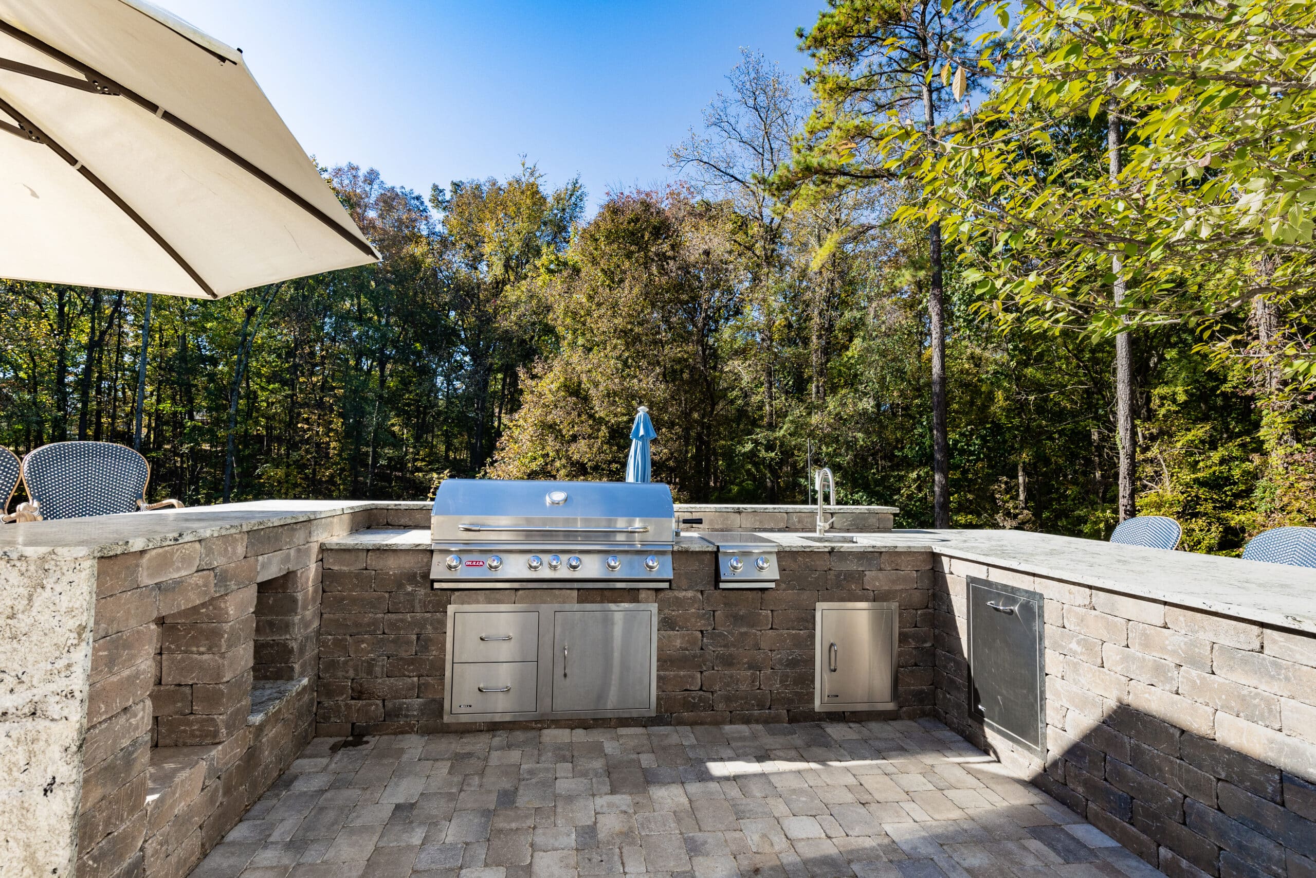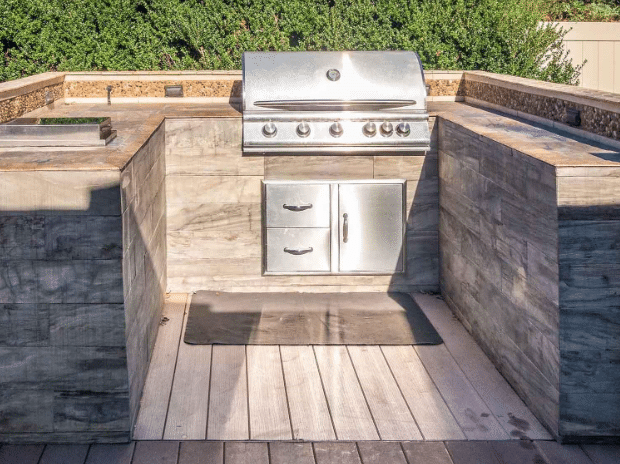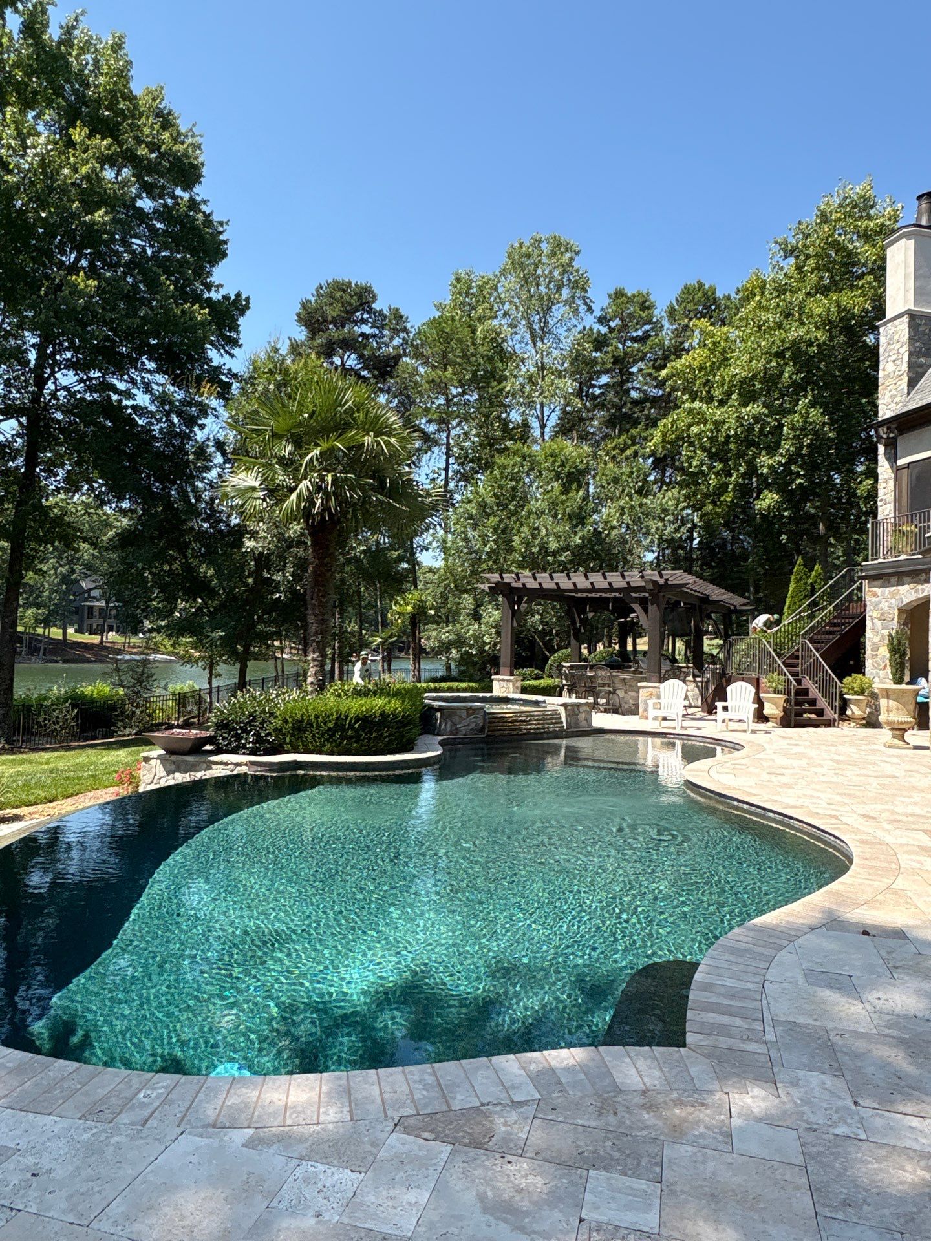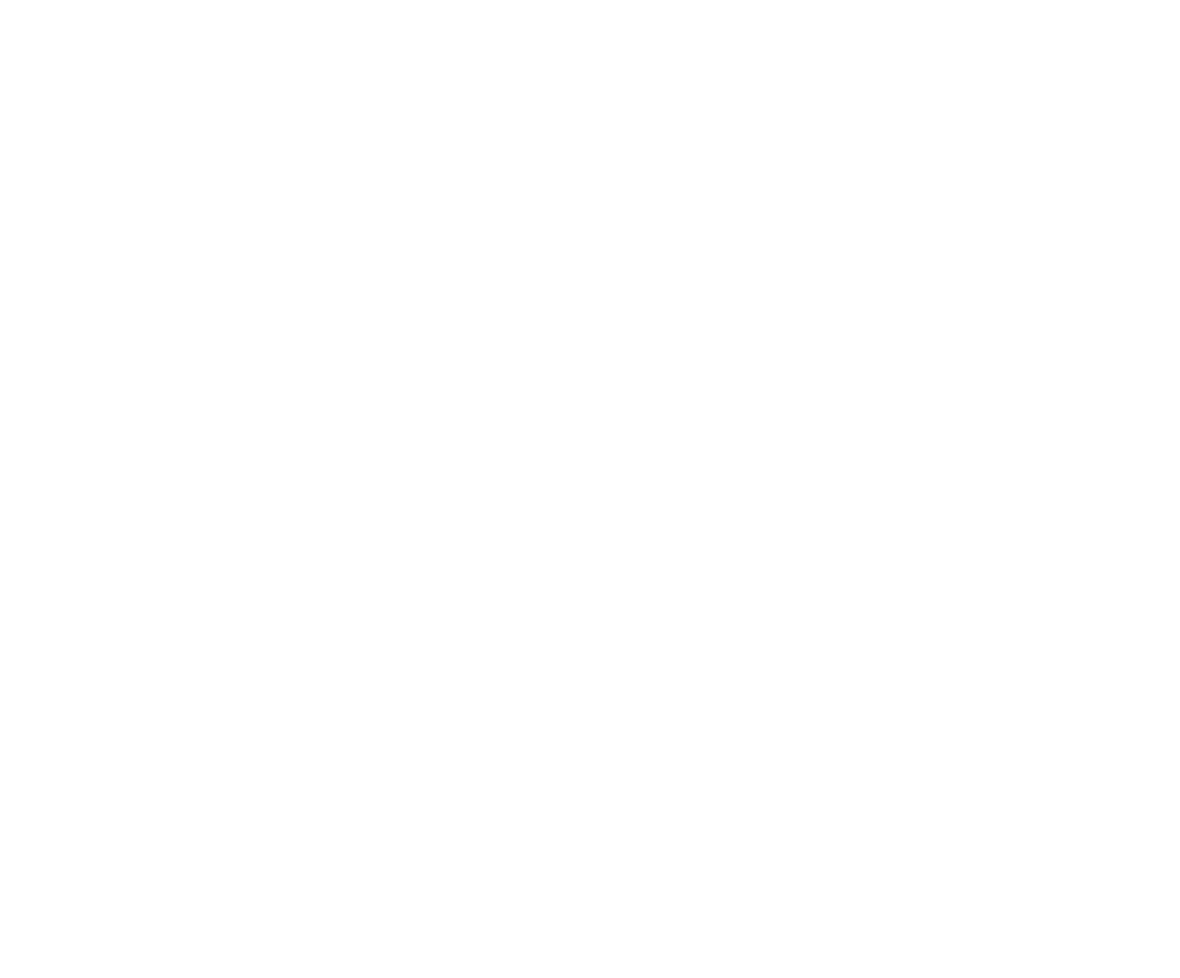Quick Answer
Planning an outdoor kitchen but unsure which layout will work best for your Charlotte home’s yard size and entertaining style?
The right outdoor kitchen layout depends on your space, cooking habits, and entertaining needs. L-shaped designs maximize efficiency in medium yards, U-shaped configurations create comprehensive cooking zones for large spaces, and island-style layouts offer compact functionality perfect for smaller patios. Each configuration provides distinct advantages for workflow, social interaction, and integration with existing landscape features.
Read on for detailed insights into selecting, planning, and implementing the optimal outdoor kitchen layout that enhances both functionality and your outdoor living experience.

Introduction
Creating the perfect outdoor kitchen requires more than selecting premium appliances and beautiful materials; the layout forms the foundation of functionality, safety, and enjoyment. In Charlotte’s climate, where outdoor entertaining extends well into fall and begins early in spring, the right kitchen configuration can transform your backyard into a year-round culinary destination.
The layout you choose significantly impacts cooking efficiency, guest interaction, and integration with your existing landscape design. Whether you’re hosting intimate family dinners or large social gatherings, the spatial arrangement of your outdoor kitchen determines how smoothly meals flow and how comfortably guests can gather around the cooking area.
This comprehensive guide covers:
- L-shaped layouts for versatile medium-sized spaces
- U-shaped configurations for comprehensive cooking experiences
- Island-style designs for compact and social cooking environments
- Space planning considerations specific to Charlotte properties
- Integration with existing landscape and hardscape elements
- Traffic flow optimization for safe and efficient outdoor cooking

L-Shaped Outdoor Kitchen Layouts: Versatile Efficiency
L-shaped outdoor kitchen designs represent the most popular configuration for Charlotte homeowners, offering excellent versatility and efficient use of space. This layout features two connected countertops forming an “L” shape, providing distinct zones for food preparation, cooking, and serving while maintaining an open feel that encourages social interaction.
The configuration typically positions the primary cooking appliances along one leg of the “L” while dedicating the perpendicular section to preparation and storage. This arrangement creates a natural workflow that allows the cook to move efficiently between tasks while maintaining visual contact with guests in the surrounding outdoor living areas.
For Charlotte’s entertaining culture, L-shaped layouts excel at balancing cooking functionality with social accessibility. The open design allows guests to gather around the exterior of the kitchen without interfering with food preparation. At the same time, the cook remains part of the conversation rather than isolated in a separate cooking zone.
Space requirements for L-shaped configurations typically range from 100 to 200 square feet, making them suitable for medium to large yards common in Charlotte’s established neighborhoods. The layout adapts well to corner locations within existing patios or can be integrated into new hardscape design projects that expand outdoor living areas.
Professional designers often recommend L-shaped layouts for homeowners who frequently cook and also value social interaction during meal preparation. The configuration provides adequate counter space for multiple cooks while maintaining the open atmosphere essential for outdoor entertaining.
Strategic Placement and Integration
L-shaped outdoor kitchens work particularly well when positioned to take advantage of natural sight lines and existing landscape features. In Charlotte properties, these layouts often integrate beautifully with pool areas, existing patios, or covered outdoor living spaces, creating seamless connections between different outdoor zones.
The corner placement inherent in L-shaped designs allows for efficient utility connections while minimizing impact on lawn areas and garden beds. This positioning strategy often reduces installation costs while preserving more yard space for other landscape features or future expansion projects.
Orientation considerations include prevailing wind patterns, sun exposure, and views toward important outdoor features or indoor living areas. Charlotte’s climate benefits from layouts that provide some protection from the afternoon sun while capturing evening breezes, making outdoor cooking more comfortable during humid summer months.

U-Shaped Outdoor Kitchens: Comprehensive Culinary Command Centers
The U-shaped outdoor kitchen layout features three connected countertops, creating an enclosed workspace with maximum functionality and storage capacity. This configuration appeals to serious outdoor cooks who want restaurant-quality capabilities and homeowners who frequently entertain large groups.
The design typically incorporates distinct zones for different cooking methods, such as grilling, smoking, side burners, and food preparation, all while providing ample counter space and storage for serving large gatherings. The enclosed nature of U-shaped layouts creates an immersive cooking environment while still allowing interaction with guests gathered around the exterior perimeter.
Space requirements for U-shaped configurations generally exceed 200 square feet, making them suitable for larger Charlotte properties with expansive outdoor living areas. The comprehensive nature of these layouts often justifies a significant investment in high-end appliances and premium materials, creating outdoor kitchens that rival the capabilities of indoor kitchens.
Professional installation of U-shaped layouts requires careful attention to workflow optimization, ensuring smooth movement between different cooking stations while maintaining safe distances from heat sources and adequate ventilation for multiple appliances operating simultaneously.
Advanced Features and Functionality
U-shaped layouts accommodate advanced features that elevate outdoor cooking experiences. Multiple cooking zones enable complex meal preparation, while extensive storage keeps tools, supplies, and serving pieces organized and readily accessible. The configuration often includes specialized areas for beverage service, food warming, and even outdoor refrigeration.
The enclosed design provides opportunities for overhead features, such as pergolas, retractable awnings, or even permanent roofing, that extend the cooking season and provide protection from Charlotte’s occasional spring and fall rain showers.
Integration with utility systems becomes more complex with U-shaped layouts, requiring professional planning for gas lines, electrical service, water supply, and drainage systems. The investment in comprehensive infrastructure often justifies the inclusion of premium amenities such as luxury outdoor kitchen features, including pizza ovens, hibachi grills, and professional-grade cooking equipment.

Island-Style Outdoor Kitchens: Compact Social Cooking
Island-style outdoor kitchen layouts feature standalone countertop units that maximize spatial efficiency and functionality. This configuration excels in smaller yards or for homeowners who prioritize entertaining value over extensive cooking capabilities.
The open design encourages guests to gather around all sides of the cooking area, creating an inclusive atmosphere where food preparation becomes part of the entertainment experience. Island layouts work particularly well for casual cooking styles and entertaining formats where interaction matters more than complex meal preparation.
Space efficiency makes island configurations ideal for Charlotte townhomes, condominiums, or properties with limited outdoor space. The compact footprint often allows outdoor kitchen installation in areas where larger layouts would overwhelm available space or conflict with other outdoor living priorities.
Despite their smaller size, well-designed island kitchens can incorporate essential appliances, including grills, side burners, refrigeration, and storage, while maintaining the streamlined appearance that defines this layout style. The key lies in the careful selection of appropriately sized appliances and efficient space planning that maximizes functionality within compact dimensions.
Design Flexibility and Customization
Island layouts offer exceptional design flexibility, allowing customization to match specific entertaining styles and aesthetic preferences. The standalone nature allows them to be positioned to take advantage of optimal views, sun exposure, or integration with existing landscape features, such as pools, fire features, or garden areas.
Material selection for island designs often emphasizes visual impact since all sides remain visible to guests. This visibility creates opportunities for premium material showcases while requiring attention to finish quality on all exposed surfaces. Custom landscape integration ensures island kitchens complement rather than compete with surrounding outdoor design elements.
Mobility options distinguish some island designs, featuring rolling carts or modular systems that enable seasonal repositioning or storage during the winter months. While permanent installations provide more comprehensive capabilities, mobile options appeal to renters or homeowners who value flexibility over maximum functionality.
Charlotte Climate Considerations for All Layouts
Charlotte’s humid subtropical climate presents specific challenges and opportunities that influence the selection and design of outdoor kitchens. Summer temperatures and high humidity levels necessitate adequate ventilation and shade considerations, while mild winters permit year-round use with suitable weather protection.
Drainage planning becomes crucial for all layout types due to Charlotte’s frequent heavy rainfall and the region’s common clay soil conditions. Proper grading and drainage systems prevent water accumulation around cooking areas while protecting appliances and electrical connections from moisture damage.
Wind patterns significantly impact cooking comfort and safety, particularly in exposed island layouts or L-shaped configurations situated in open areas. Professional designers take into account prevailing wind directions when positioning grills and other heat sources to ensure smoke dispersal and optimal cooking conditions.
Material selection must account for UV exposure, humidity, and temperature variations that characterize Charlotte’s climate. Stainless steel components require regular maintenance to prevent corrosion, while stone and concrete elements need proper sealing to resist moisture absorption and freeze-thaw damage during occasional winter weather events.

Integration with Existing Landscape Features
Successful outdoor kitchen layout selection requires careful consideration of existing landscape elements including mature trees, established garden beds, hardscape features, and utility locations. Charlotte properties often feature mature oak and pine trees that provide natural shade and aesthetic value but require careful planning around root systems and canopy protection.
Pool integration represents a common design challenge for Charlotte outdoor kitchens, requiring layouts that complement swimming areas without creating safety concerns from heat sources or cooking activities. Professional designers ensure adequate separation distances while maintaining functional connections between cooking and pool entertainment areas.
Existing hardscape elements such as patios, walkways, and retaining walls influence layout feasibility and design options. Well-planned integration leverages existing infrastructure while ensuring that new kitchen installations enhance, rather than conflict with, established outdoor living patterns.
Utility accessibility significantly impacts layout viability and installation costs, as gas lines, electrical service, and water connections require professional assessment during the planning phase. Strategic layout positioning can minimize utility installation costs while ensuring adequate service capacity for outdoor kitchen requirements.
Traffic Flow and Safety Optimization
Effective outdoor kitchen layouts prioritize safe and efficient movement patterns that accommodate both cooking activities and guest circulation, ensuring a seamless experience. Professional designers analyze sight lines, walking paths, and clearance requirements to ensure layouts function safely during busy entertaining periods.
Cooking zone organization within each layout type requires attention to the traditional kitchen work triangle principles adapted for outdoor environments. Adequate spacing between heat sources, preparation areas, and storage ensures efficient workflow while maintaining safety clearances required by local building codes.
Guest circulation patterns become particularly important for social outdoor cooking experiences. Layouts should provide comfortable gathering areas that don’t interfere with cooking activities while allowing easy access to seating areas, beverage service, and indoor facilities.
Emergency access considerations include adequate space for fire safety equipment and clear evacuation routes from cooking areas. Charlotte’s building codes specify minimum clearances from structures and property lines that influence layout positioning and design details.
FAQ Section
Q1: What’s the minimum space required for each outdoor kitchen layout type?
A1: L-shaped layouts typically require 100-200 square feet, U-shaped configurations need 200+ square feet, and island designs can work in spaces as small as 50-80 square feet. Actual requirements depend on appliance selection and desired features.
Q2: How do Charlotte’s building codes affect outdoor kitchen layout choices?
A2: Charlotte requires permits for permanent outdoor kitchens with gas or electrical connections. Setback requirements from property lines and structures influence layout positioning, while ventilation and fire safety codes affect appliance placement and installation details.
Q3: Can outdoor kitchen layouts be modified or expanded over time?
A3: Most layouts allow for future expansion or modification with proper initial planning. L-shaped designs can often be extended, U-shaped layouts can incorporate additional features, and island systems can be upgraded with more comprehensive appliances or storage.
Q4: How do different layouts handle Charlotte’s summer storms and winter weather?
A4: All layouts benefit from overhead protection such as pergolas or pavilions. U-shaped configurations often provide more inherent weather protection, while L-shaped and island layouts may require additional shelter features for year-round comfort.
Q5: What utilities are required for different outdoor kitchen layouts?
A5: Most layouts require gas lines for grills, electrical service for lighting and appliances, and water connections for sinks and ice makers. U-shaped layouts typically require more extensive utility infrastructure due to their comprehensive appliance packages.
Conclusion
Selecting the optimal outdoor kitchen layout transforms outdoor cooking from a simple grilling experience into a sophisticated culinary and entertainment destination. Whether you opt for the versatile efficiency of an L-shaped design, the comprehensive capabilities of a U-shaped configuration, or the social appeal of an island layout, proper planning ensures that your investment enhances both daily living and long-term property value.
The key to successful outdoor kitchen design lies in matching layout characteristics to your specific needs, entertainment style, and property constraints. Charlotte’s favorable climate and outdoor living culture make any of these configurations viable options when professionally designed and installed with attention to local conditions and building requirements.
For homeowners seeking to create exceptional outdoor cooking experiences, the layout decision serves as the foundation upon which all other design elements are built to create truly memorable outdoor living spaces.
Ready to Design Your Perfect Outdoor Kitchen?
At G&G Landscape Solutions, we combine upscale design with functional expertise tailored to Charlotte’s unique climate and outdoor living preferences. A full-service landscape company with over 30 years of experience in the Charlotte metro area, we specialize in custom landscape and hardscape design, luxury outdoor kitchens, expert installation, and ongoing maintenance.
Whether you’re considering layout options, a complete outdoor kitchen design, or a comprehensive landscape transformation, our team of landscape design experts is here to help you make a lasting impact with exceptional craftsmanship and luxurious, lasting results in every detail.
Contact us today to schedule a free consultation and discover how the perfect outdoor kitchen layout can elevate your Charlotte home’s outdoor living experience to extraordinary levels.
